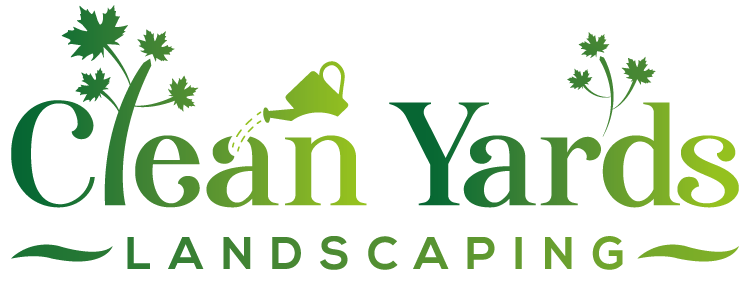Greely 3D Landscape Design: Visualize Your Dream Yard Now
Quick Summary
- 3D landscape design uses software to create realistic virtual models of your yard *before* construction.
- It helps visualize plantings, hardscaping (patios, walkways), lighting, and water features accurately.
- Ideal for Ottawa’s climate: Plan drainage for clay soil and snowmelt, choose hardy plants, and optimize sun/shade.
- Benefits include avoiding costly mistakes, improving communication, and gaining confidence in your design choices.
- The process involves consultation, site analysis, 3D modeling, revisions, and final plans.
Ready to see your dream yard come to life? Request Your Quote Today!
Introduction: Dreaming in 3D – Greely’s Landscape Potential
Okay, let’s get dreaming! Ever stare out at your yard, maybe sipping your morning coffee, and picture something… more? Perhaps a gorgeous stone patio perfect for summer evenings, colourful garden beds bursting with life, or just a smarter layout that finally tames that awkward slope? You’re not alone! We all crave a beautiful outdoor space, a little slice of paradise right outside our door. But translating that dream into dirt, plants, and pavers can feel overwhelming. How do you know it will look right?
Enter the magic of 3D landscape design! Think of it like a sneak peek into the future of your yard. Especially here in Greely, where we often have generous spaces to work with, figuring out the best use of every square foot is key. This amazing technology lets us build a virtual model of your property. We can experiment with different plantings, see how pathways flow, even check how shadows fall across your new deck throughout the day – all before any actual digging begins.
This isn’t just a high-tech toy; it’s a powerful planning tool helping homeowners across Ottawa, from Manotick to Metcalfe, avoid costly mistakes and gain confidence in their landscaping choices. In this article, we’ll dive into how 3D design works and why it’s becoming the go-to method for creating stunning, functional, and truly personalized outdoor living spaces right here in our community. Let’s explore how to bring your landscape dreams to life!
What Exactly is 3D Landscape Design? (Hint: It’s Not Sci-Fi!)
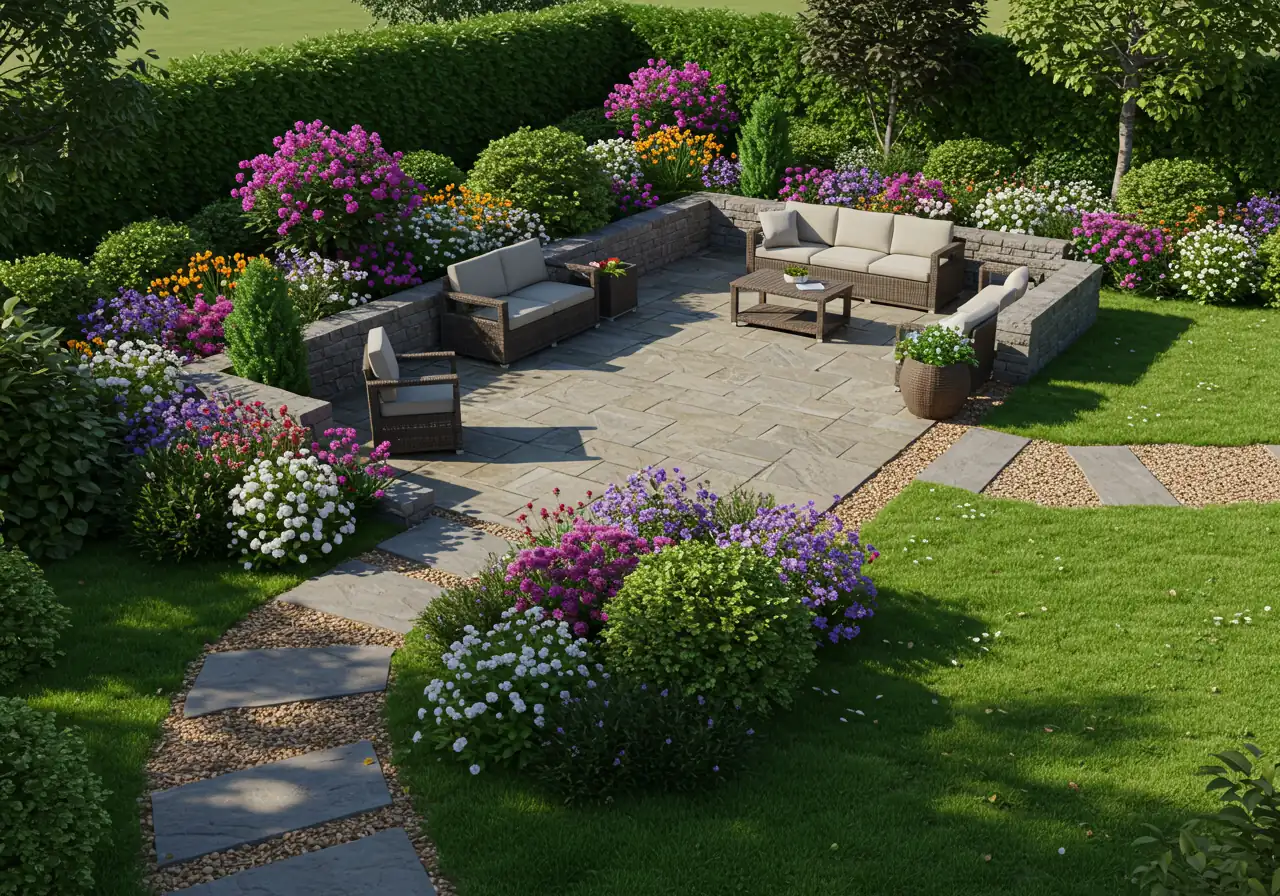
Okay, ditch the images of hovercrafts mowing the lawn! 3D landscape design is simply using specialized computer software to create a realistic, three-dimensional model of your yard project before we build it. Think of it like a detailed video game or a virtual walkthrough of your future outdoor space. Unlike a flat, 2D drawing (which is like looking at a map), a 3D design lets you see everything from different angles – how tall trees will eventually get, where shadows will fall near your planned patio, and how different hardscaping elements like walkways connect with softscaping like garden beds. It’s a fantastic way for homeowners in places like Greely or Barrhaven to truly see and understand the proposed layout and plant choices. This clear visualization makes communication between you and your designer much easier, ensuring everyone is on the same page.
So, it’s more than just a fancy picture? How does it help me practically?
Absolutely! It’s way more than just a pretty picture. Imagine planning a new garden bed. With 3D design, we can “plant” virtual shrubs and perennials, letting you see how they’ll look next to each other now and as they mature. We can visualize how a retaining wall impacts the slope or precisely map out the best spots for garden lighting. This helps avoid expensive “oops” moments later. For instance, planning the layout properly ensures your beautiful lawn integrates seamlessly – something important for achieving that perfect look discussed in these Greely Lawn Care Secrets to a Lush Green Lawn. It also helps us plan practical things like water management; maybe the design shows a need for better drainage or highlights the ideal setup for a Greely Irrigation Tune-Up & Lawn Watering System Check. You can experiment with different materials for a patio or see how seasonal changes might affect the view. Getting the design right makes ongoing maintenance easier too. Thinking ahead about placement can simplify tasks like fall garden prep; our Greely Garden Revival: Expert Fall Cleanup Tips become much more effective in a well-planned space. It even helps anticipate potential issues, like figuring out the best spots for plants to thrive, reducing problems discussed in guides about Greely Fall Garden Tips to Prevent Plant Loss. Ultimately, 3D design gives you confidence and helps ensure the final result matches your dream, making the investment in professional Landscaping Services feel much more secure. Once designed, keeping it looking great might involve something like our Greely Garden Clean Up Service.
Visualize Key Elements
Hardscaping Visualization
See exactly how patios, walkways, retaining walls, and decks will look. Experiment with materials like interlocking pavers, natural stone, or composite decking. Visualize the flow and scale before committing to costly construction. This helps ensure durability and aesthetic appeal that lasts.
Planting Possibilities
Digitally place trees, shrubs, and flowers. See how they complement each other and, crucially, how they will look at maturity. Plan for seasonal colour, texture variations, and ensure plants are suited for Ottawa’s climate. Visualize layouts for easy garden maintenance.
Special Features
Incorporate elements like landscape lighting, water features (ponds, fountains), pergolas, or outdoor kitchens. 3D design allows you to see how these features integrate into the overall landscape, assess their impact, and optimize placement for functionality and visual appeal. Perfect for planning garden installations.
Why 3D Design Thrives in Ottawa’s Climate and Communities
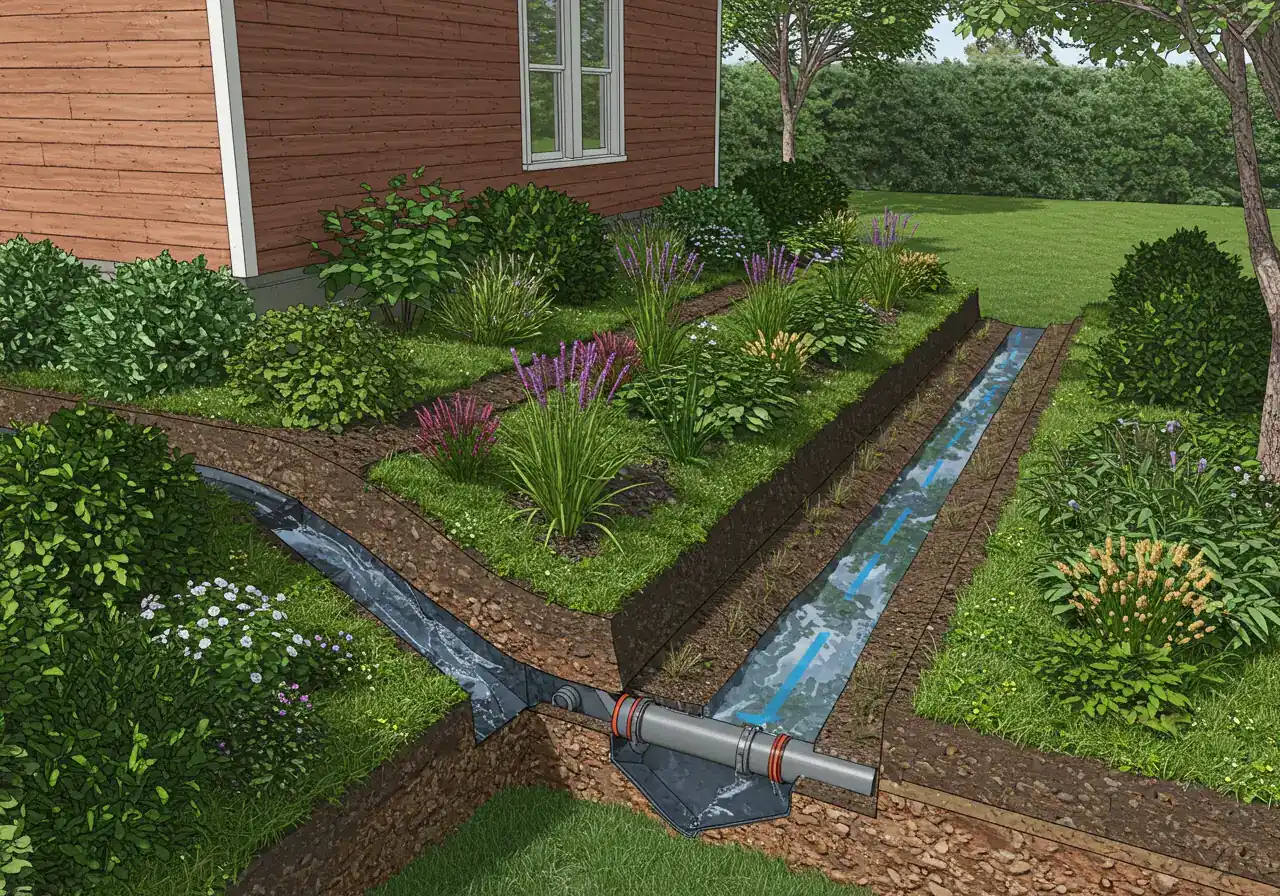
Okay, Ottawa. We love you, but let’s be honest, your weather keeps us on our toes! From snow drifts taller than a poodle (sometimes it feels that way!) to summer days that make you want to live in a wading pool, our climate throws a lot at our yards. Add in our famously stubborn clay soil in many areas, and you’ve got a unique set of challenges for any landscaping dream. This is precisely why 3D landscape design isn’t just cool tech; it’s practically tailor-made for us!
Think about winter. Piles of snow eventually melt, right? Where does all that water go? 3D design lets us visualize water flow and plan effective drainage solutions *before* your basement starts auditioning for an indoor pool role. We can map out gentle slopes (grading), strategically place features like French drains or rain gardens, or even design patios with permeable pavers to manage runoff gracefully. Consider seeking advice from organizations like the Rideau Valley Conservation Authority for watershed health information. This detailed planning is especially vital on properties with heavy clay soil, common across the region from Nepean to Osgoode, which doesn’t let water soak in quickly. Poor planning can lead to soggy lawns and unhappy plant roots.
Then there’s summer! Using a 3D model, we can strategically place shade trees to cool patios or identify the sunniest spots perfect for heat-loving plantings. It’s invaluable for smart plant selection. We can “virtually plant” shrubs and perennials known to be hardy in our specific climate zone (mostly Zone 5a, sometimes dipping to 4b), ensuring they can handle both the summer sizzle and the winter freeze. You get to see how they look *before* committing! Check resources like the Plant Hardiness Zones of Canada map for guidance.
Whether you have a sprawling estate in Greely needing a complex layout with multiple gardening areas, or a more compact yard in Barrhaven demanding clever use of every square foot, 3D design helps personalize the plan perfectly. We can experiment with different hardscaping materials – maybe comparing types of stone or interlocking pavers – letting you choose options proven to withstand our notorious freeze-thaw cycles without cracking every spring. Seeing the textures and colours virtually helps ensure these durable choices also look fantastic together.
Imagine seeing exactly how a retaining wall will look and function on your sloped yard, or where that beautiful ornamental grass will catch the morning sun. It helps prevent costly “oops” moments and ensures the final result is both beautiful and practical for gardening and pure enjoyment. This detailed planning ensures your investment leads to a space you truly love, minimizing the need for major fixes later. Of course, even the best designs need upkeep! Regular maintenance, like the comprehensive Ottawa Yard Cleanup Service, keeps everything looking sharp season after season. For homeowners in specific communities, targeted help like the dedicated Greely Garden Clean Up Service or the thorough Metcalf Property Cleanup Service ensures local needs are expertly met. We believe so strongly in making this process transparent and easy, allowing clients to view their designs and project updates via our secure Customer Portal. Rest assured, we handle your property information with the utmost care, as detailed in our straightforward Privacy Policy. Ultimately, seeing that virtual design become your stunning reality is incredibly rewarding – a big Thank You goes out to all the homeowners who trust us to help bring their unique outdoor vision to life! Find more insights on our Google Business Profile.
Your Vision, Virtually Real: The 3D Design Journey Step-by-Step
Step 1: The Discovery Chat
Let’s Talk Dreams! We sit down to discuss your vision, needs, style, budget, and how you want to use your outdoor space. No idea is too small!
Step 2: Site Analysis & Measurement
Getting Technical (But Fun!). We measure, photograph, and analyze your property’s slopes, sun exposure, soil, existing features, and drainage. This creates the digital canvas for essential tasks like future Property Clean Up planning.
Step 3: The Big Reveal
Your First Look in 3D! We create the initial concept using specialized software, providing a virtual model of the proposed layout, plantings, and hardscaping.
Step 4: Tweaks & Teamwork
Refining the Vision. We review the 3D model together, making adjustments based on your feedback until it’s perfect. We’ll consider impacts on future garden maintenance and ongoing lawn care, potentially tailoring plans for services like the Metcalf Garden Clean Up Service.
Step 5: Final Plans & Launch
Ready for Reality! Once approved, we finalize detailed renderings and drawings. We discuss next steps for installation, ensuring clarity according to our project terms and conditions. We appreciate you starting this journey – Thank You!
See It Before You Build It: Features You Can Visualize in 3D
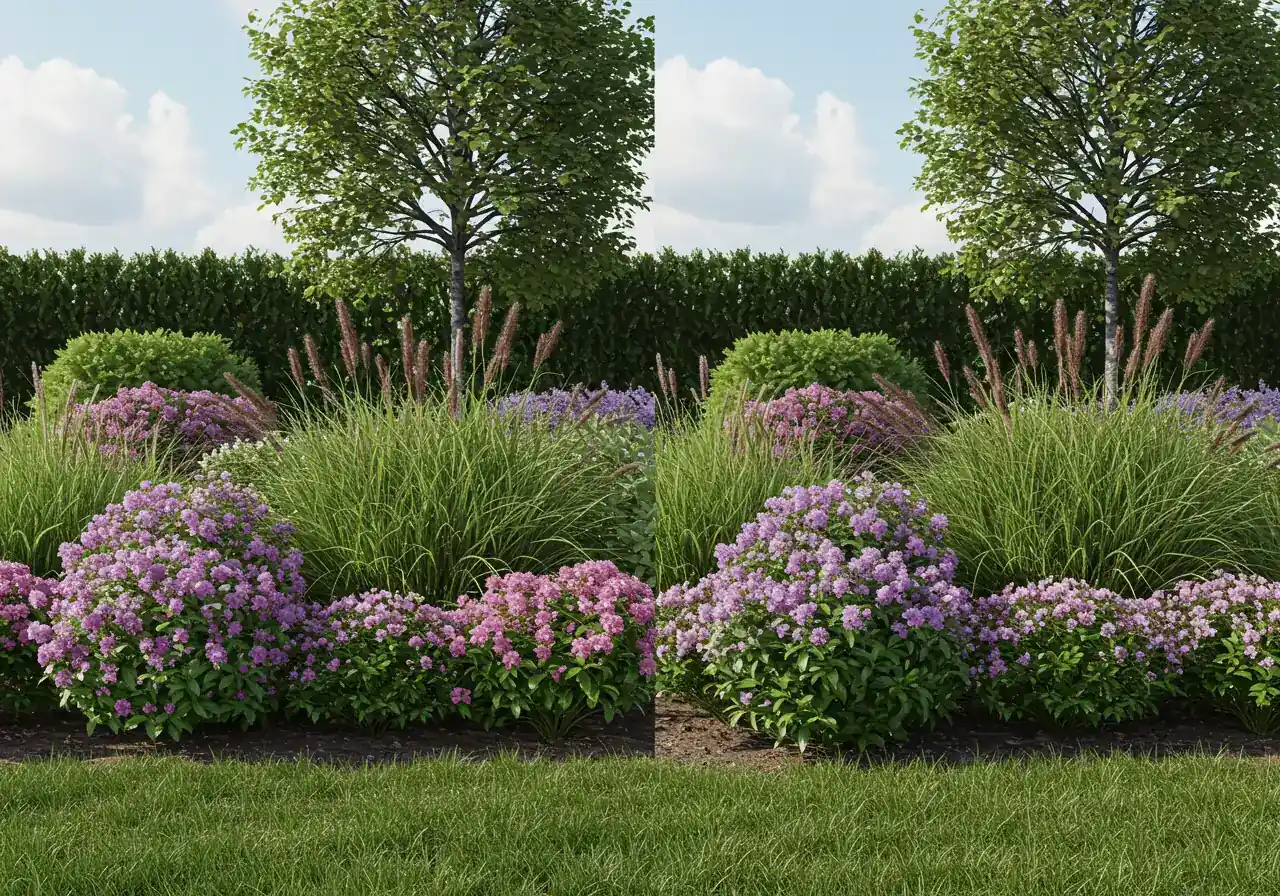
Alright, let’s talk about the fun stuff! You know you want something amazing in your yard, but what exactly can this 3D magic let you preview? The answer is: pretty much everything! It takes the guesswork out of the equation, preventing those moments where you say, “Hmm, that’s… not quite what I pictured.” Here’s a peek at the key landscape features we can bring to virtual life for you:
- Hardscaping Happiness: This is the backbone of your landscape – the patios, walkways, retaining walls, decks, and even driveways. With 3D design, you don’t just see where a patio could go; you see how different materials look. Fancy interlocking pavers? Natural stone? Stamped concrete? We can swap them out virtually. See how a winding flagstone path looks compared to a straight gravel one. Visualize the height and texture of a retaining wall and how it integrates with the slope. This is crucial for getting the scale and style just right, ensuring it complements your home, whether it’s a modern build in Russell or a classic house in Kars. Seeing it first helps avoid costly material regrets!
- Planting Possibilities: This is where your garden dreams really take shape! We can digitally “plant” trees, shrubs, perennials, and annuals. But here’s the cool part: we can show you how they’ll look when they mature. No more planting a cute little spruce only to have it block your window in ten years! See how flower colours work together throughout the seasons, visualize different textures, and plan for year-round interest. Want to incorporate native plants that thrive in Ottawa’s ecosystem? We can model pollinator-friendly gardens or even a rain garden, showing you how these eco-friendly options look and function. Seeing the layout helps plan for essential steps like proper Soil Preparation for Healthy Plant Growth and leads directly into a smooth Expert Garden Installation Process. Plus, visualizing the garden helps you anticipate upkeep – maybe a design that simplifies tasks covered by an Ottawa Garden Clean Up Service is appealing. Proper planning can also integrate elements like effective mulching and edging or even planning for new lawns via sod installation.
- Lighting Looks: Landscape lighting transforms a space at night. 3D design lets you see the effect before installing a single fixture. Where should pathway lights go for safety and ambiance? How will uplighting look on that beautiful maple tree? We can simulate beam spreads and fixture styles to create the perfect mood, whether it’s for evening entertaining or quiet relaxation.
- Water Wonders: Dreaming of the soothing sound of water? We can model ponds, fountains, or bubbling rock features. Visualize the size, placement, and how it integrates with your patio or garden beds. See how a small decorative fountain might become a focal point without overwhelming a compact space near Vernon or Embrun.
Seeing all these elements together in a realistic 3D model is incredibly powerful. It helps you make confident decisions about materials, placement, and scale, ensuring the final result is cohesive and beautiful. It also allows us to design spaces that are not just stunning but also practical, potentially reducing future headaches and simplifying tasks like those handled by a Metcalf Garden Clean Up Service or even a broader Marionville Property Cleanup Service for the whole yard. It’s truly about seeing your vision come to life before breaking ground.
Project Value Visualization (Example)
Increase in Property Appeal & Functionality
*Illustrative chart showing perceived value increase with visualization clarity.
Comparing Hardscaping Material Options (Example)
| Material | Avg. Lifespan (Ottawa Climate) | Maintenance Level | Relative Cost |
|---|---|---|---|
| Interlocking Pavers | 25+ years | Low-Moderate (Weed control, occasional re-leveling) | $$$ |
| Natural Stone (Flagstone) | 50+ years | Low (Weed control) | $$$$ |
| Stamped Concrete | 15-25 years | Low-Moderate (Requires sealing, prone to cracking) | $$ |
| Pressure-Treated Wood Deck | 10-15 years | Moderate-High (Staining, sealing, potential rot) | $$ |
| Composite Decking | 25+ years | Low (Cleaning) | $$$$ |
*Note: Costs and lifespan are estimates and vary based on specific product, installation quality, and site conditions. 3D visualization helps you choose the best aesthetic match before investing.
Highlight Box: 3D Design Quick Wins
- Save Your Loonies: See exactly how that patio or garden bed will look before spending a dime on installation. Avoid costly changes – foresight is way cheaper! You get to kick the virtual tires before buying the car, so to speak.
- Smarter Setup: Visualize how big that maple tree actually gets, or where the sun hits in your Metcalfe backyard throughout the day. This makes practical planning easier, potentially simplifying long-term needs like scheduling a future cleanup service.
- Crystal Clear Vision: Forget squinting at confusing 2D sketches! A 3D model means you, your partner, and your designer are all seeing the exact same dream. This clarity ensures smoother projects and makes planning for future tasks, like using an Ottawa Property Cleanup Service, more efficient.
- Teamwork Makes the Dream Work: It’s super easy to discuss tweaks and ideas when you can see them virtually. Learn more About Us and how we love collaborating with homeowners. Got questions during the design phase? It’s simple to Contact Us for quick answers.
- Get Started Confidently: Feel excited, not anxious about your project! Knowing exactly what the stunning end result will look like makes the whole process less stressful and way more fun. Ready to explore the possibilities for your space? Book An Estimate to start your 3D design journey!
FAQs: Your Greely & Ottawa Landscape Design Questions Answered
Got questions about bringing your dream yard to life with 3D landscape design? You’re in the right place! We get lots of queries from homeowners around Greely and Ottawa, so we’ve gathered some common ones here. Let’s dive in!
Think of it as an investment upfront to save you potential headaches (and cash!) down the road. While there’s a cost to create the detailed 3D model, it prevents expensive changes during installation because you’ve already seen and approved exactly how things will look – from the patio stones to the mature height of that shade tree. It helps avoid costly “oops” moments. You can even check out some feedback on our estimates to see how clients feel about the value and process transparency.
Good question! It’s not instant, but it’s usually faster than you might think. Typically, from the initial chat and site measurements to seeing your first 3D concepts takes a couple of weeks. Revisions depend on how many tweaks you want. Overall, plan for a few weeks to get the design finalized, depending on project complexity and how quickly we can collaborate on feedback. We want to get it just right for you!
Ah, the infamous Ottawa clay! Yes, 3D design is actually fantastic for tackling drainage and soil challenges. We can visualize grading changes, map out optimal spots for swales or rain gardens, and see how different solutions impact water flow before digging. We can also use it to select plants known to tolerate clay soil. Planning properly from the start can make long-term maintenance easier, potentially reducing the scope of future work like needing an intensive Marionville Yard Cleanup Service or specialized care from Marionville Garden Clean Up Service if drainage is managed effectively. Find local advice via the Ottawa-Carleton Master Gardeners.
While the design itself isn’t the permit application, it’s a crucial tool for planning features that comply with local regulations. We design decks, fences, sheds, and walls considering height restrictions and property line setbacks common in Ottawa and specific communities like Barrhaven or parts of Manotick. We always advise checking with the City of Ottawa for building permit information *before* construction starts, but the 3D plan gives you a clear visual of what you intend to build.
Absolutely! That’s one of the great benefits. We can digitally “plant” drought-tolerant perennials, native species that support pollinators, or visualize permeable pavers for your walkway. We can compare different looks and materials virtually, helping with smart Material Selection that aligns with low-maintenance or ecological goals. You get to see how these choices look and function within your overall landscape vision.
You bet! Seeing is believing, right? We love showing off the power of turning a design into reality. You can browse through photos of completed projects in our online project gallery or check out some dramatic before-and-after landscape transformations to get ideas and see the quality of work. It’s a great way to spark your imagination!
Conclusion: Ready to See Your Greely Dream Yard in 3D?
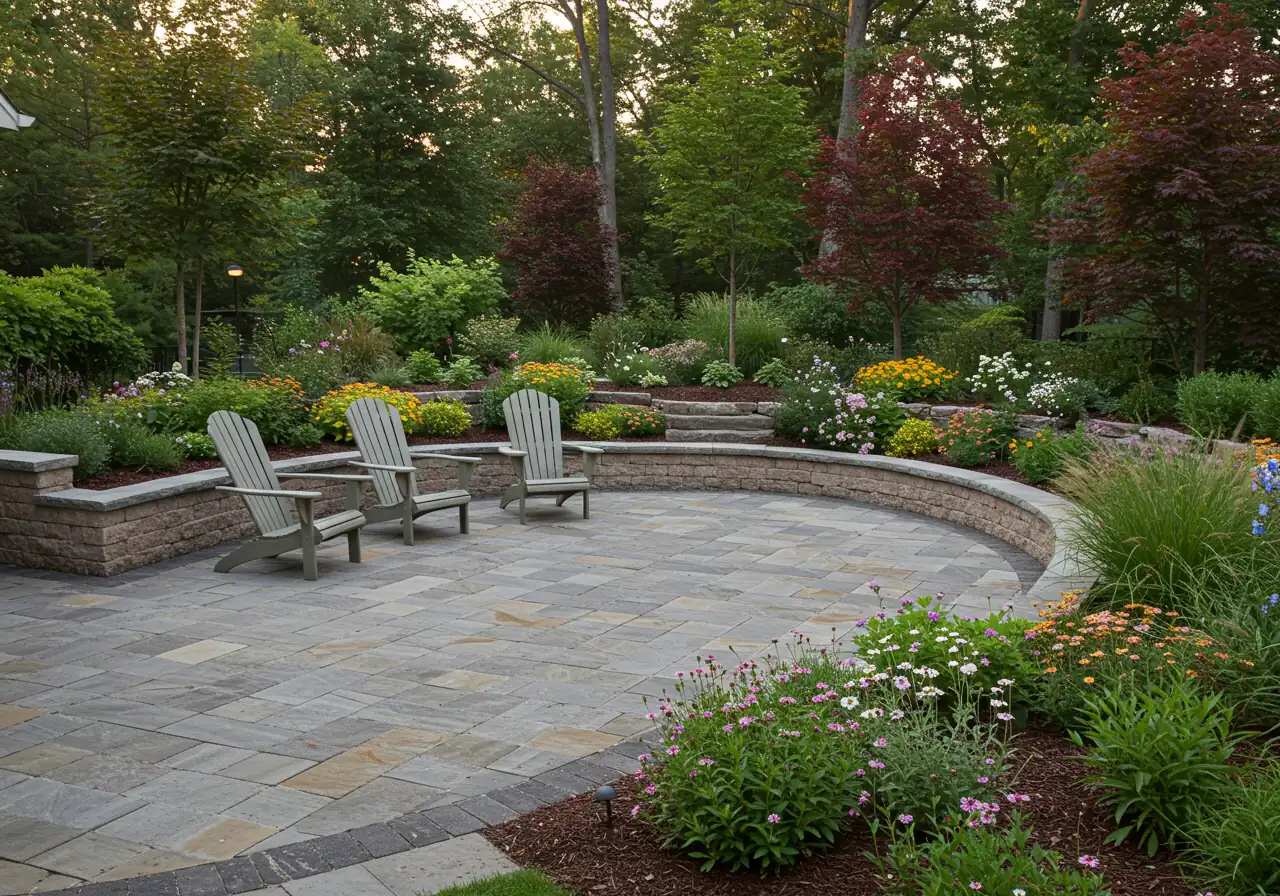
So, there you have it! From conquering Ottawa’s clay soil challenges to perfectly placing that patio for maximum summer enjoyment, 3D landscape design is far less sci-fi and much more smart-planning. We’ve explored how this amazing tool helps you visualize everything – the flow of walkways, the mature size of trees, the look of different hardscaping materials – all before any actual landscaping work begins. It takes the guesswork out of creating beautiful, functional outdoor living spaces, preventing costly mistakes and ensuring the final result is exactly what you dreamed of, whether you’re in Greely, Winchester, or out near Kenmore. It’s about seeing your vision clearly and making confident choices for your plantings and layout.
Feeling inspired? Ready to ditch the guesswork and see your property transformed in stunning 3D?
- Take the Next Step: Let’s chat about your ideas! Contact us today to schedule your personalized landscape design consultation and explore the possibilities for your unique space.
- Get Inspired: Want to see what dream yards look like in reality? Browse our project gallery to view examples of beautiful landscape transformations we’ve created for homeowners across the Ottawa area.
Your perfect backyard escape, that ideal spot for relaxing or entertaining, is waiting to be designed. Let’s bring your Greely dream yard to life, one virtual pixel (and then one perfectly placed plant) at a time!
