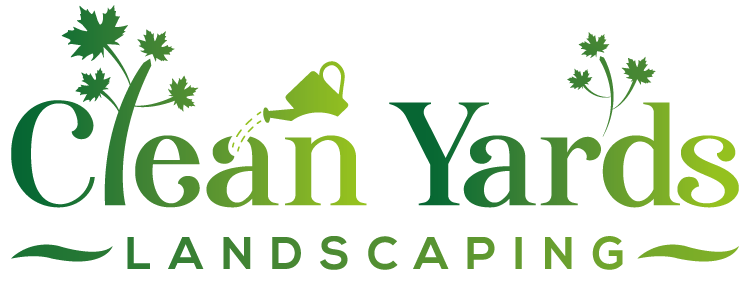See Your Kars Dream Yard: Pro 3D Landscape Design Help
Quick Overview
- Transform your Kars yard vision into reality with professional 3D landscape design.
- Visualize plants, patios, walkways, and features *before* construction begins.
- Avoid costly mistakes and accurately budget for your project.
- Benefit from designs tailored to the Ottawa climate (Zone 5).
- Get expert help maximizing your outdoor space functionally and aesthetically.
Ready to visualize your perfect outdoor space? Don’t wait!
Request a Free 3D Design Quote TodayIntroduction: Dreaming of a Perfect Kars Yard? Let’s Make it Real!
Hey Kars neighbours! Ever stare out at your yard, picturing a stunning garden oasis, maybe a perfect patio for summer BBQs, only to be met with… well, mostly grass and a vague sense of “what if?” We get it. Living in beautiful Kars, nestled near the Rideau River and just a stone’s throw from Manotick and the wider Ottawa area, makes you appreciate great outdoor spaces. You want your own patch of paradise to reflect that charm!
But translating that dream into reality? That’s where things can get tricky. Sketching on napkins, pacing the lawn with measuring tape, trying to imagine how *that* shrub will look next to *that* walkway… it can feel overwhelming. Will that new flower bed clash with the existing landscaping? Is there *really* enough room for that pergola? It’s easy to get stuck, or worse, make expensive guesses during your gardening adventures.
What if you could walk through your redesigned yard *before* a single shovel hits the ground? That’s the magic of *3D landscape design*. Think of it like a virtual tour of your future Kars dream yard. We use specialized software to create a detailed, realistic model of your property, complete with plants, patios, walkways, garden beds, and even outdoor furniture. See exactly how sunlight falls, experiment with different layouts, and finalize your landscaping plan with confidence. No more guesswork, just a clear, exciting vision. Ready to stop dreaming and start *seeing* your perfect Kars yard? Let’s make it real, together! Visit our Google My Business page to see reviews from happy clients.
Why 3D Landscape Design Beats Sketching on a Napkin
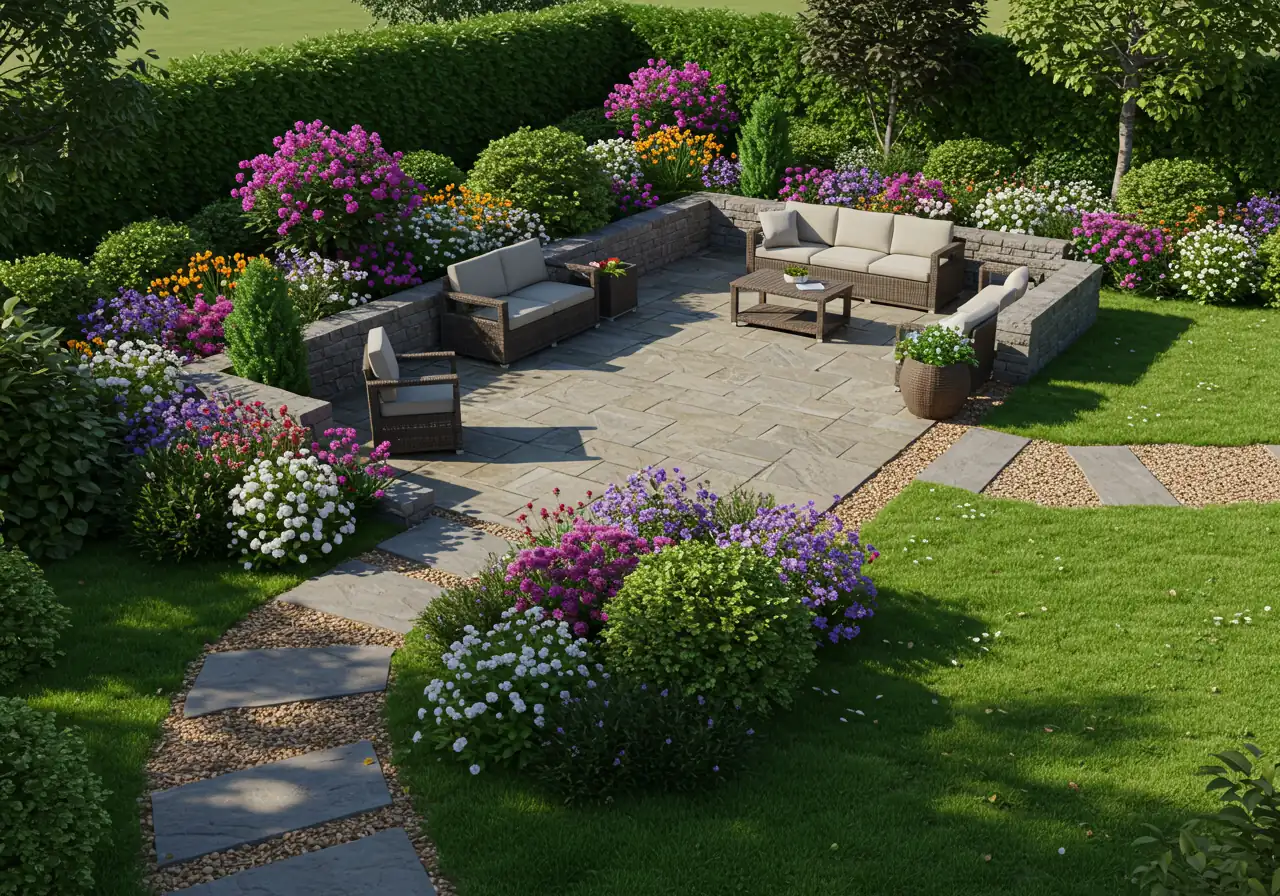
Okay, let’s be honest. There’s a certain romantic charm to sketching your dream yard on the back of a napkin during dinner. Maybe you envision beautiful flower beds bursting with colour, a winding stone path, or the perfect spot for that comfy hammock. But when it comes to actually *creating* that space, a napkin sketch (especially one with a coffee ring on it) often falls short. That’s where 3D landscape design truly shines, offering benefits a simple drawing just can’t match.
Think of it this way:
- See It Before You Build It: This is the biggest win! A napkin sketch is flat and relies heavily on imagination. A 3D design creates a realistic, virtual model of your *entire* yard. You can “walk” through it, see how the morning sun hits your planned patio, understand the height of shrubs next to your walkway, and get a true feel for the space *before* any digging starts. This powerful visualization helps avoid expensive “oops” moments later. Whether you have a sprawling property in Greely or a cozier backyard in Manotick, seeing the plan in 3D is invaluable. You can explore specific ideas like those found in detailed guides for Osgoode garden design, creating your dream space or get inspired by possibilities for Manotick garden design, creating your dream backyard with a clarity sketches can’t provide.
- Accuracy is King: Napkin sketches aren’t known for their precise measurements. 3D design software uses accurate dimensions of your Ottawa property. This means walkways are the right width, retaining walls are the correct height, and you know *exactly* how much space that new garden bed will occupy. This accuracy extends to planting – ensuring trees won’t eventually crowd your house and shrubs are placed for optimal growth, which might involve learning about down the line.
- Solve Problems Early: Ever started a project only to hit an unexpected snag? 3D design helps catch potential issues *before* they become real-world headaches. You might realize a planned tree blocks too much light from your vegetable garden, or a slope needs better drainage solutions. It’s much easier (and cheaper!) to tweak the virtual design than to rip out newly installed features. This proactive approach is a key part of the comprehensive landscaping services that turn designs into reality. A good design phase prevents the need for a major overhaul or extensive Richmond garden clean up service later due to unforeseen issues.
- Budget Better: Because the 3D design is so detailed, it allows for much more accurate cost estimates. You’ll have a clearer picture of material quantities (like pavers, soil, mulch from our material selection guide) and labour involved. This helps you stay on budget and make informed decisions about where to invest your landscaping dollars. Plus, knowing the plan helps ensure you have the right tools ready, properly maintained – something essential like knowing about .
While 2D plans (like blueprints) are still useful for technical details, they offer a top-down view. 3D adds that crucial third dimension, letting you experience the *feel* and flow of the space. So, while that napkin sketch is a fun starting point, stepping up to 3D design gives you the clarity, confidence, and control to turn your landscaping dreams into a beautiful, functional reality.
Your Vision, Our Blueprint: The 3D Design Process Step-by-Step
Okay, so you love the *idea* of a 3D landscape design, but how exactly do we get from that fantastic vision in your head to a detailed, virtual walkthrough of your future yard? It’s not magic (well, maybe a little bit!), but a collaborative process we walk through together. Think of us as your landscaping co-pilots! Here’s how we turn your dream into a digital blueprint, step-by-step:
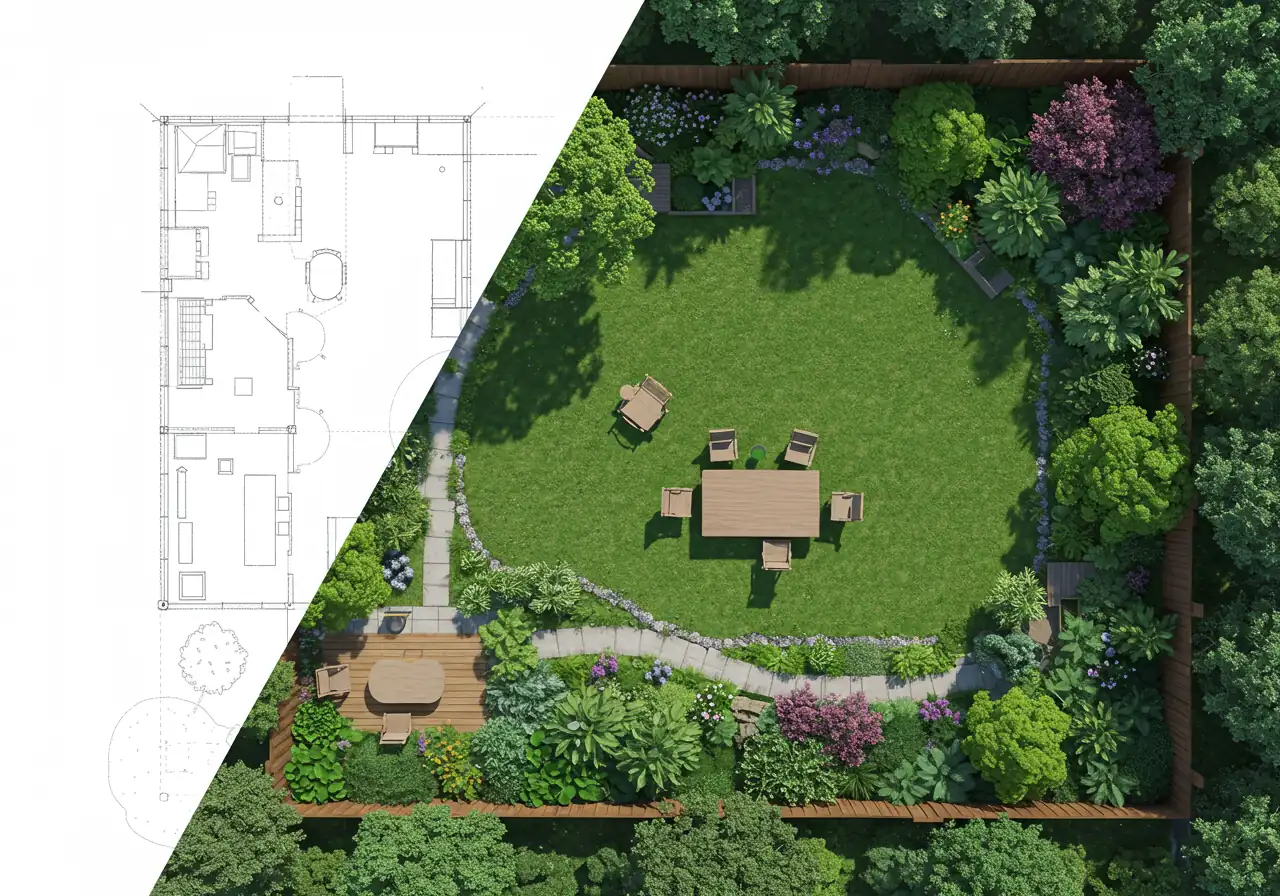
Step 1: The Big Chat & Wishlist Creation
We sit down (virtually or in person) and discuss your loves, hates, dreams, style, budget, and must-haves for the space. Bring inspiration! Learn more about us and our collaborative approach.
Step 2: Getting Friendly with Your Property (Site Analysis)
We visit your property for detailed measurements, photos, and notes on slopes, sun, existing features, soil, drainage, and access. Sometimes, this reveals the need for initial clearing, similar to a Marionville yard cleanup service or a larger Marionville property cleanup service.
Step 3: Concept Sketch & 2D Layout
Using your input and site data, we create an initial 2D bird’s-eye view plan showing the basic layout and flow of key areas like patios, paths, and garden beds.
Step 4: Bringing it to Life in 3D!
The 2D plan transforms into a realistic 3D model. We add specific plants (at mature size!), hardscaping materials, structures, furniture, and lighting to visualize the final look.
Step 5: Your Virtual Tour & Tweaks
We share the 3D design (renderings/walkthrough). You experience the space virtually and provide feedback. We make adjustments until it perfectly matches your vision.
Step 6: The Final Blueprint
Once approved, you receive detailed 3D renderings and plans. This blueprint guides the installation, whether it involves new plants, hardscaping, sod installation, or requires prep work like a Metcalf property cleanup service.
Designing for the Ottawa Valley: Beauty Meets Kars Climate Reality
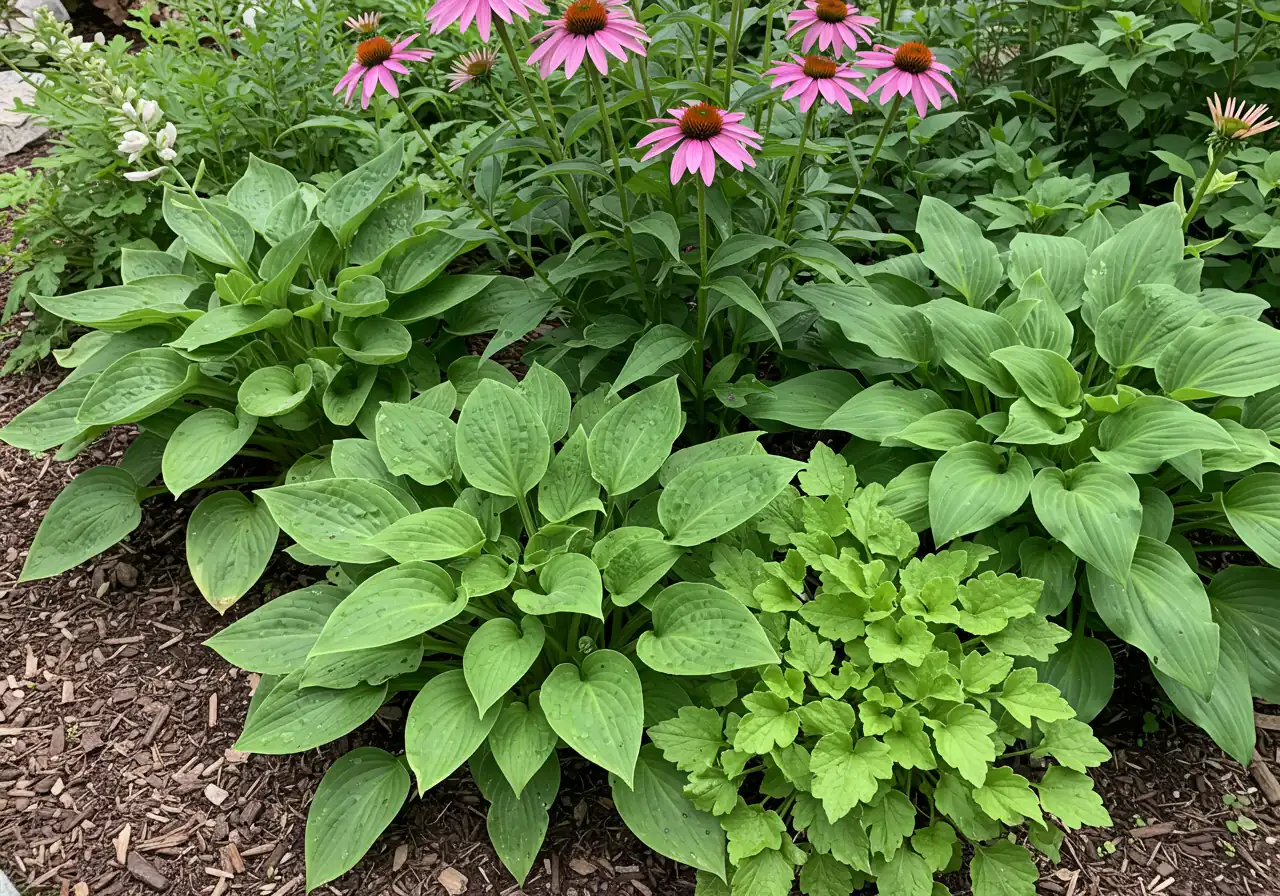
Alright, let’s talk turkey – or maybe, let’s talk *tulips*… that survive winter! Creating a stunning landscape in Kars, or anywhere in the Ottawa Valley, means embracing our unique climate. It’s a place of distinct beauty, from riverside charm to sprawling fields near neighbours like Manotick or Richmond, but it also throws some curveballs our way (looking at you, January!). Designing smart means working *with* Mother Nature, not constantly fighting her.
Know Your Zone, Love Your Plants
First up: plant hardiness zones. Ottawa typically sits in zone 5a or 5b. Think of this zone like a plant’s winter coat rating – it tells you which *perennials*, shrubs, and trees can likely survive our chilly temperatures. Choosing plants rated for zone 5 or lower gives them the best shot at returning year after year. Straying into warmer zones might work for annuals, but for long-term gardening success, sticking to the zone is key! Check out the Government of Canada Plant Hardiness Zones map for details.
Getting Down to Earth: Our Soil Situation
Next, let’s dig into soil. Much of the Ottawa area, including spots in Nepean and Barrhaven, is blessed (or cursed, depending on your mood!) with heavy clay soil. Clay holds moisture well, which can be good, but it also compacts easily and drains slowly. This can lead to soggy roots in spring or rock-hard ground in summer drought. The fix? *Amend, amend, amend!* Working generous amounts of compost and other organic matter into your garden beds improves drainage and structure immensely. Sometimes, preparing the ground properly is a big job, almost like needing an initial Ottawa garden clean up service just for the soil! Proper soil preparation is fundamental.
Weathering the Storms (and Snowbanks)
Our weather keeps things interesting! Brutal winter cold, heavy snow load that can snap branches, unpredictable spring freeze-thaw cycles that heave plants right out of the ground, and sometimes surprisingly hot and humid summers – we get it all.
- Winter Warriors: Choose shrubs and trees with strong branching structures that can handle snow. Consider plants known for winter interest – think colourful dogwood stems, elegant ornamental grasses left standing, or sturdy evergreens. Proper fall cleanup, sometimes requiring a thorough Ottawa yard cleanup service, helps prepare plants for the onslaught.
- Freeze-Thaw Foes: Mulching garden beds helps insulate soil and reduce heaving. Ensure hardscaping like patios and walkways are installed correctly with a proper base to minimize shifting.
- Summer Survival: Group plants with similar water needs. Incorporate drought-tolerant species once established, especially in sunny, exposed areas. Water deeply but less frequently to encourage strong root growth. Healthy lawns are also more resilient; consistent lawn care makes a difference.
Eco-Friendly Flair
Designing for our climate naturally leads to more sustainable practices. Choosing native plants adapted to local conditions usually means less watering and fuss. Consider adding rain barrels, reducing lawn space in favour of garden beds or permeable surfaces, and composting kitchen scraps to enrich your soil naturally. These small steps add up to a greener Kars! You can see examples of how challenging sites were turned into beautiful, functional spaces in our project transformations gallery. Tackling overgrown or neglected areas often requires a significant initial effort, sometimes best handled by a comprehensive Ottawa property cleanup service or general property clean up to create a clean slate. For local native plant resources, check the Rideau Valley Conservation Authority website.
Plan Ahead!
Thinking about a landscape refresh? The best time to plan is often when you *can’t* be digging – late fall, winter, or early spring. This gives you ample time to chat with experts, refine your 3D design, and be ready to roll when planting season arrives. Working with a team that understands these local challenges is crucial – learn more about us and our approach.
By keeping the Kars climate reality front and centre, we can design landscapes that aren’t just beautiful, but resilient and rewarding for years to come.
From Pixels to Paradise: Popular Features for Your Kars Dream Yard
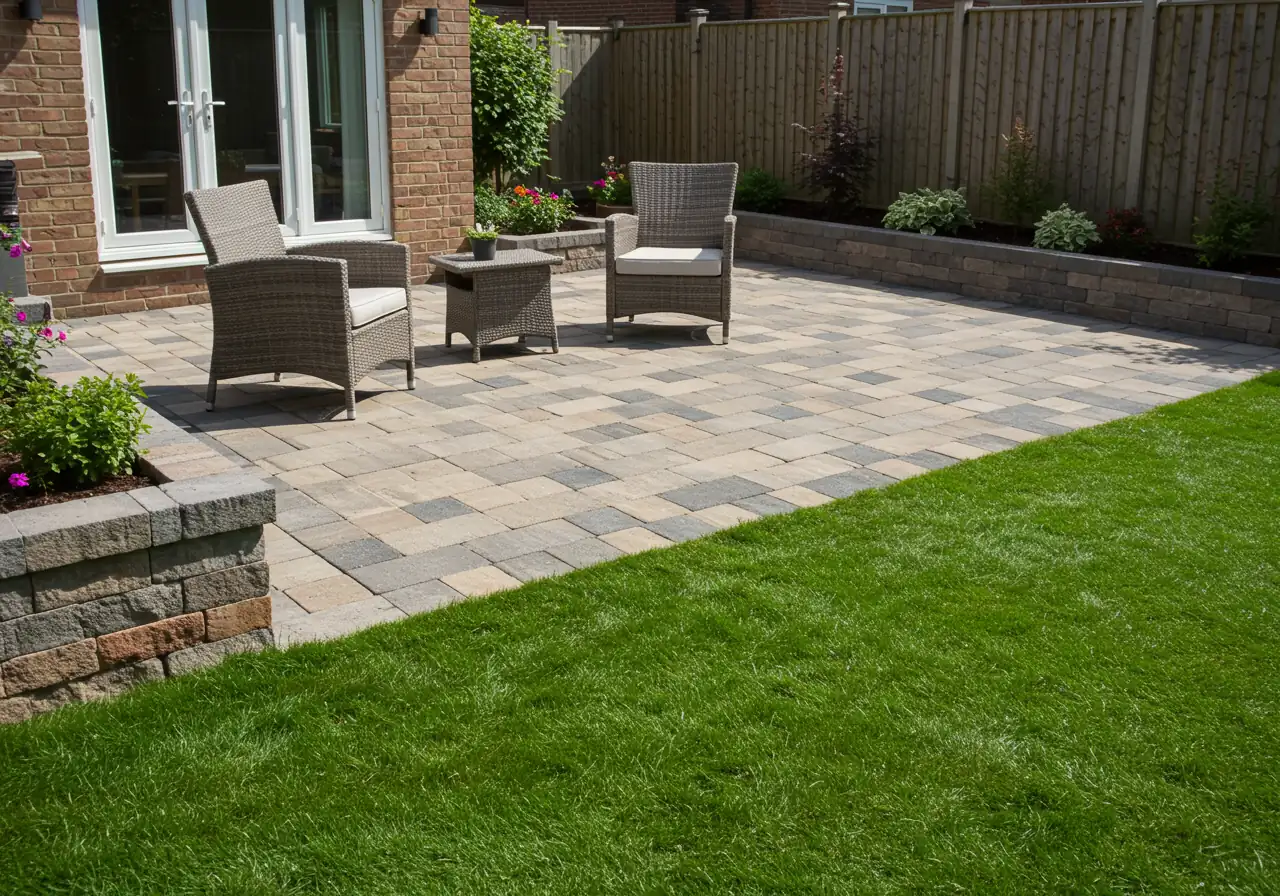
Okay, you’ve seen how 3D design works its magic, taking the guesswork out of landscaping. Now for the really fun part: what amazing features can we actually *plan* using this technology? Let’s turn those digital pixels into your personal Kars paradise! Seeing these elements virtually *before* a single shovel hits the dirt helps ensure they fit perfectly, look fantastic, and truly enhance how you enjoy your outdoor space.
Here are some popular features that really come to life with 3D design:
Patios and Walkways
These are the foundations of your outdoor living area. Forget awkwardly sized patios or tight walkways! 3D design maps out the perfect flow, shape, and size. We visually experiment with materials and patterns.
Quick Patio Material Face-Off (Ottawa Edition):
| Material | Pros | Cons | Ottawa Fit |
|---|---|---|---|
| Interlock Pavers | Style variety, durable, repairable | Needs solid base, potential weeds | Excellent (if installed correctly!) |
| Natural Stone | Unmatched beauty, very durable | Higher cost, complex installation | Premium, long-lasting |
| Concrete (Poured/Stamped) | Cost-effective initially, design flexibility | Prone to cracking, repairs visible | Works, but potential cracking |
Gorgeous Gardens and Plantings
Dreaming of colourful flower beds, lush privacy hedges, or a veggie patch? 3D design places *plants* strategically, showing their *mature* size. We plan low-maintenance perennial gardens, charming raised *garden beds*, or seasonal displays tailored to Kars. Keeping them pristine may involve regular expert garden maintenance services or an initial Ottawa garden clean up service.
Water Features and Fire Pits
Want ambiance? 3D helps visualize placement and scale of fountains, ponds, or cozy fire pits/fireplaces. Imagine extending Kars evenings around the warmth! Seeing it in 3D ensures safety and optimal views. Installation might require prep work similar to a Metcalf yard cleanup service.
Outdoor Living Structures
Think bigger! Pergolas, outdoor kitchens, multi-level decks, or covered seating zones can be planned precisely in 3D, ensuring beautiful integration with your home and landscape.
Landscape Lighting
Often overlooked but crucial! 3D design strategically places path lights, uplights, and subtle patio lighting to enhance safety, beauty, and usability after dark.
Seeing these popular features come alive digitally makes the planning process exciting and incredibly practical. Ready to explore which elements would turn *your* Kars property into the paradise you’re picturing? Seeing the possibilities visually makes deciding so much easier. Why not book a free estimate to chat about your dream yard features? Or, if you have questions about specific design elements or how to get started, feel free to contact us directly. Let’s start building that dream, pixel by pixel!
Key Insights: Why Pro 3D Design is Your Best Bet
Okay, let’s dig into why bringing in the pros for 3D landscape design is genuinely your smartest move, especially when you’re aiming for that perfect outdoor space here in the Ottawa area. You might be thinking, “I get what 3D design *is*, but why pay for a professional service?” Fair question! Think of it like baking a fancy cake – sure, you can follow a recipe, but a pro baker knows the little tricks, anticipates potential flops, and delivers that *wow* factor consistently.
Why Go Pro with 3D Design?
- Dodge Costly Mistakes: Catch potential problems (drainage, spacing) virtually, saving money and hassle compared to fixing real-world errors. Avoids needing major interventions later like a large Metcalf garden clean up service due to poor planning.
- Maximize Yard Potential: Optimize layout, traffic flow, and create functional, multi-purpose areas you might not have envisioned.
- Access Expert Knowledge: Benefit from understanding of Ottawa’s climate, soil, suitable plants, and durable materials (like those used in our mulching and edging services).
- Ensure Clear Communication: A shared visual language reduces misunderstandings between you, the designer, and the installation crew. Check project updates via the secure customer portal. Read our privacy policy for data handling details.
- Handle Complexity with Ease: Accurately model challenging terrain, sophisticated layouts, and integrate elements harmoniously. See results in our project gallery.
Practical Tip: Start by gathering inspiration! Browse online galleries (like ours!), note what you like, and think about how you *really* want to use your space. Then, schedule a consultation to discuss your ideas. Bringing your thoughts to a pro is the first step towards seeing them brought to life accurately in 3D.
Ultimately, investing in professional 3D landscape design is investing in confidence. It’s the surest way to know your resources are being used effectively to create an outdoor space you’ll love, avoiding costly guesswork and ensuring your Kars yard truly becomes the paradise you envision. For local gardening advice, consider resources like the Friends of the Central Experimental Farm or the Ottawa Horticultural Society.
Clearing the Path: Your Kars Landscaping Questions Answered
Got questions swirling around about 3D landscape design like leaves in an autumn wind? You’re not alone! It’s natural to wonder how this fancy tech translates to your actual Kars backyard reality. Let’s tackle some of those common head-scratchers and clear the way for your dream yard project.
Not at all! 3D design is fantastic for *any* size yard. Whether you have acres near Osgoode or a more typical suburban lot in Barrhaven, visualization helps maximize the space. It’s often even *more* crucial for smaller yards, ensuring every square foot is used cleverly for planting, seating, and flow without feeling cramped.
The cost varies depending on the size and complexity of your property and the level of detail required. Think of it as an investment to avoid costly installation mistakes! We provide clear estimates upfront. After reviewing the design and quote, you can easily provide estimate feedback online. We value your input – thank you for submitting it!
Typically, the design phase takes a few weeks, from the initial chat and site analysis to delivering the final 3D renderings. This includes time for discussion and revisions to ensure it’s perfect for you. Factor in more time for larger or more complex projects. You can find more details about our process within our terms and conditions.
Absolutely! We specialize in designing for the Ottawa Valley. We select *plants* rated for our hardiness zone (usually Zone 5a/5b) that suit your site’s sun exposure and soil type. Success also hinges on proper installation and care, including vital steps like proper soil preparation to give your new greenery the best start.
Once you love the design, we move towards making it real! We’ll finalize the installation plan and schedule. Depending on your yard’s current state, this might involve some prep work, like a thorough garden clean-up service similar to what we offer in areas like Marionville, before the landscaping installation begins.
Good question! While we design with typical best practices in mind, obtaining specific permits for structures like certain fences, decks, or sheds is usually the homeowner’s responsibility. We can certainly advise on common City of Ottawa requirements (check the City of Ottawa website for permit info) and design features accordingly, but always best to double-check specific local regulations for your Kars property.
Conclusion: Ready to See Your Kars Dream Yard Take Shape?
So, are you ready to stop dreaming and start *seeing*? Transforming your Kars property from “meh” to magnificent doesn’t have to be a head-scratcher filled with expensive guesswork. That’s the beauty of 3D landscape design! It’s like getting a sneak peek into the future of your own backyard – a future where the patio is *just* right, the *plants* thrive, and every corner is used perfectly. No more squinting at sketches or hoping for the best; you get clarity, confidence, and a solid plan built specifically for our unique Ottawa Valley conditions.
Imagine walking through your redesigned space, seeing how the gardening beds complement the pathways, visualizing summer evenings on your perfect deck *before* a single board is cut. From Kars to Manotick, Greely to Barrhaven, we help homeowners across the region turn their outdoor visions into stunning, functional realities. Seeing your dream yard take shape in detailed 3D is the first exciting step.
Ready to ditch the uncertainty and bring that vision to life?
- Explore our portfolio to see inspiring transformations and our gallery.
- Request a free estimate tailored to your property and ideas.
- Book a consultation via our contact page to chat about your dream landscaping project.
