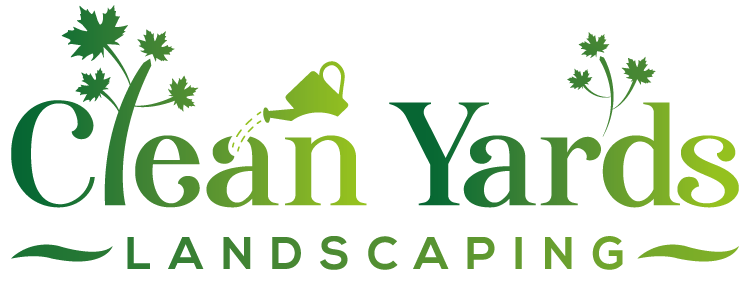Vernon Homes: Avoid Design Regret with 3D Landscape Plans
Ready to transform your Vernon property but worried about making costly mistakes? Visualize your dream landscape before construction begins!
Quick Summary: Avoid Landscaping Regret
- Landscape design regret occurs when the final result doesn't meet expectations, often due to poor planning.
- Ottawa's climate and soil present unique challenges that benefit from careful design.
- 3D landscape plans provide realistic visualizations, allowing homeowners to experience the design before installation.
- Benefits include catching errors early, improving communication, better budgeting, and choosing climate-appropriate plants.
- The 3D design process is collaborative, involving consultation, site analysis, virtual modeling, feedback, and final plan delivery.
Introduction: Dreaming Big in Vernon (Without the Design Nightmares!)
Hello, Vernon homeowners! Enjoying that wonderful space and community spirit? We know many of you have big dreams for your properties – maybe a sprawling garden, a perfect patio for entertaining, or just a peaceful backyard retreat. But have those big dreams ever led to… well, *unexpected* results after the landscaping work is done? Picture this: you envisioned a cozy fire pit area, but now it feels awkwardly placed, miles away from the kitchen door. Or perhaps that stunning water feature you installed sounds less like a babbling brook and more like a leaky faucet keeping you up at night? That sinking feeling? That's 'design regret,' and it can turn your dream project into a bit of a headache.
Thankfully, there’s a way to avoid those landscaping nightmares! Imagine stepping into your redesigned yard *before* a single stone is laid or plant goes in the ground. That’s exactly what 3D landscape design offers. It’s like a sneak peek into your future outdoor living space, allowing you to see how everything fits together, from the flow of the garden paths to the placement of shrubs and trees. This is especially helpful here in the Ottawa region. Whether you're in Vernon, Greely, or closer to the city, dealing with our distinct seasons and soil types requires smart planning. 3D design helps ensure your beautiful *and* practical vision becomes reality, saving you time, money, and those 'oops' moments down the road. Let's make your big Vernon dreams come true, the *right* way!
What is Landscape Design Regret? (And Why Ottawa Homeowners Feel It)
Okay, let's talk about that *feeling*. You know the one – after the dust settles on your big landscape project, you step back and... something’s just *not right*. That, my friends, is landscape design regret. It’s the “uh oh” moment when your exciting vision didn’t quite translate into the beautiful, functional yard you imagined. Think of it as buyer's remorse, but for your backyard!
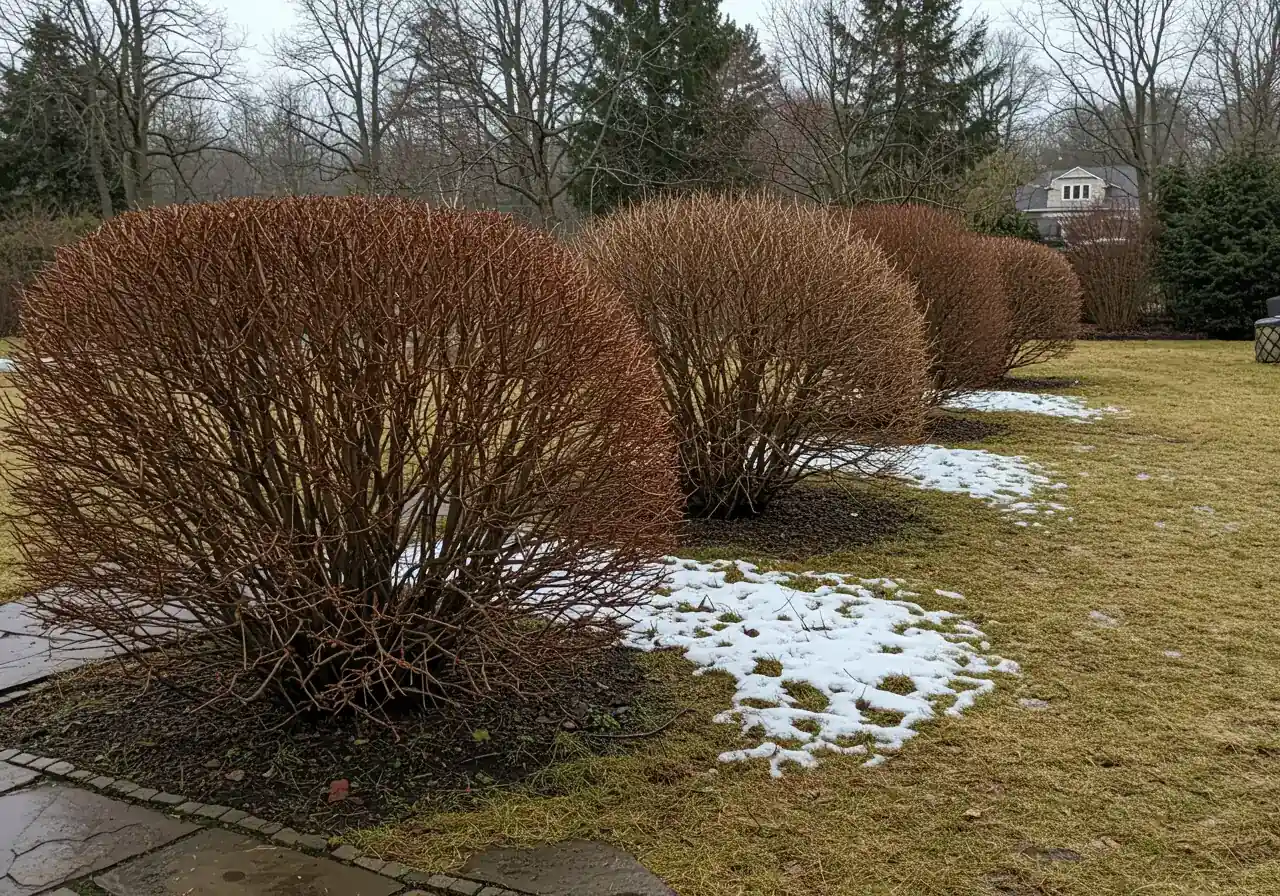
Why does this happen, especially here in Ottawa? Our unique climate definitely plays a role. Maybe you installed a gorgeous patio, perfect for soaking up the sun, only to realize it’s too small for your family BBQs during our precious summer months. Or perhaps those lovely shrubs you planted looked fantastic at the nursery but couldn't handle a harsh Ottawa winter, leaving you with sad, bare spots come spring. This is a common frustration for homeowners from Barrhaven to the rural outskirts – investing significant time and money, only to feel disappointed with the final result.
The costs aren't just financial, though fixing mistakes *can* certainly hit the wallet (think re-doing pathways or replacing a whole row of dead cedars). There's also the wasted time and the sheer frustration. Instead of relaxing in your new space, you might be stressed about what went wrong. Maybe that walkway feels awkward, or the trees you planted now block the morning sun from your kitchen window. Often, this stems from relying on traditional 2D plans or simply 'eyeballing it'. It's tough to truly grasp the scale, flow, and how elements interact throughout our four distinct seasons from a flat drawing. You might not foresee how challenging certain plants find our summer heat until they're struggling, a problem a solid Vernon Plant Health Care Plan for Summer Stress addresses in a *well-planned* design.
Common causes of Ottawa landscape regret include:
- Choosing plants that aren’t suited for our winters or specific yard conditions (ignoring smart Vernon Fall Cleanup and Ottawa Winter Prep principles during selection).
- Underestimating drainage needs or not amending soil properly for our local conditions (overlooking good Vernon Spring New Plant Care and Soil Tips).
- Creating layouts that make the yard feel cramped, disconnected, or difficult to navigate.
- Forgetting to plan for how plants mature and potentially overcrowd areas or block views down the road.
Thinking ahead and visualizing properly can save *so much* hassle. While keeping detailed notes like Vernon Fall Garden Planning Logs helps you learn from past projects, preventing regret in the first place is the ideal goal! Often, the effort and cost of fixing a poorly planned space, which might require a thorough Vernon Yard Cleanup Service just to clear the slate, far outweigh investing in better planning upfront. Exploring professional landscaping services is a great way to understand how expert design can help avoid these common pitfalls and ensure you *love* your finished landscape for years to come.
Enter the Hero: How 3D Landscape Plans Save the Day (and Your Wallet!)
Okay, so we've talked about the woes of landscape design regret. Now, let's bring in the superhero of the story: the 3D Landscape Plan! Think of it as your personal design superpower, ready to rescue your backyard dreams and protect your hard-earned cash.
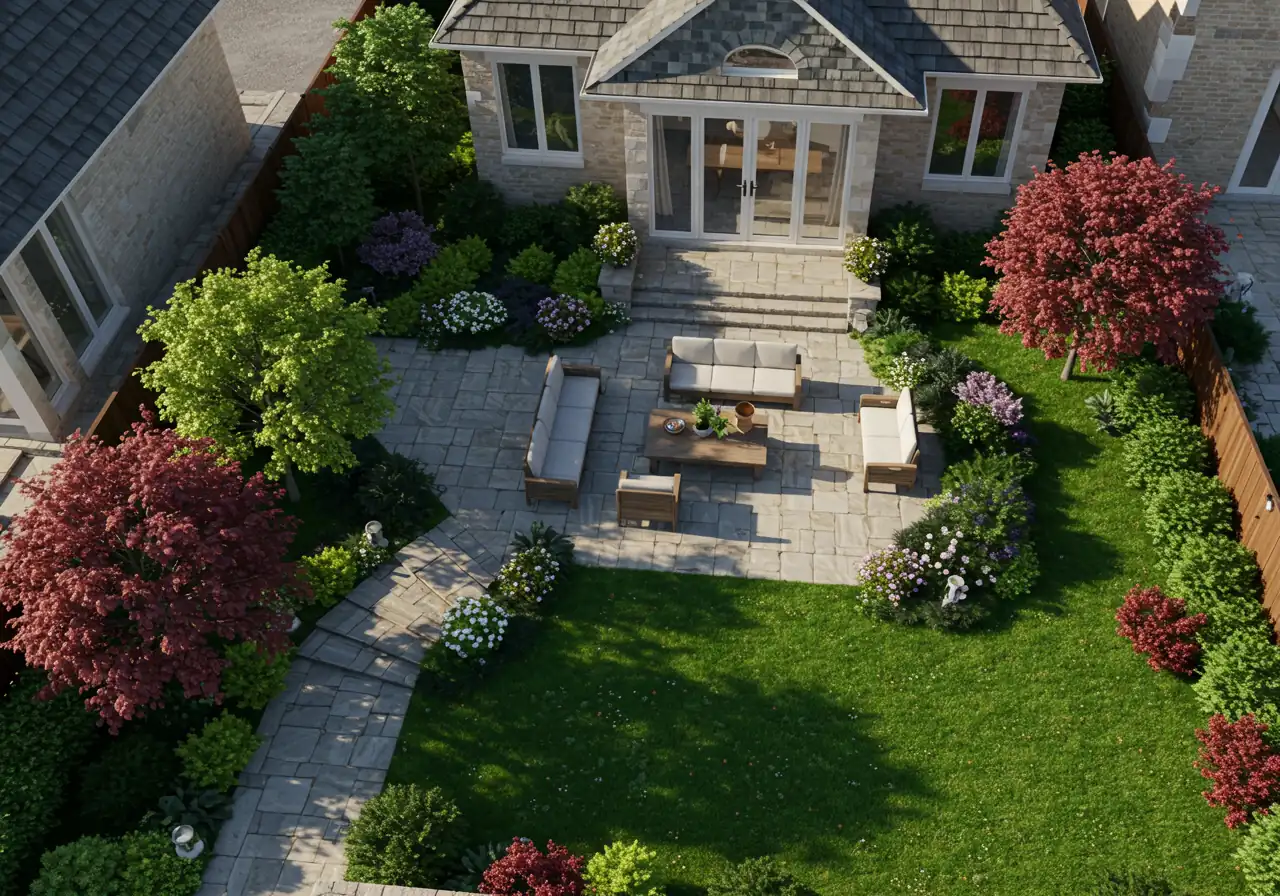
So, what makes 3D plans so heroic compared to their trusty-but-traditional sidekick, the 2D plan? A 2D plan is like a flat map – it shows you *where* things go (the patio here, the garden bed there). It's useful, sure, but it doesn't truly capture the *feel* or *scale* of the space. It’s hard to tell if that tree will block your morning sun or if the walkway feels welcoming or weirdly narrow.
Enter the 3D plan! This isn't just a map; it's a virtual tour. Imagine putting on special goggles (or just looking at a screen) and *literally* walking through your proposed landscape design *before* a single shovel hits the ground. Suddenly, you're not just looking at lines on paper; you're experiencing your future Manotick oasis.
Here’s how this hero saves the day (and your wallet!):
- Visualize Like Never Before: See exactly how slopes work, how sunlight falls throughout the day (crucial for plant placement in our Ottawa climate!), and how different materials look together. Will that stone patio clash with your house siding? Does the proposed pergola feel too imposing? You’ll know instantly.
- Catch Mistakes Early: Is that path too close to the air conditioner? Does the seating area feel cramped? Spotting these issues in the virtual world is *way* cheaper and less frustrating than fixing them after installation. This proactive approach avoids the need for a costly redo, potentially saving you from needing a major Vernon Yard Cleanup Service down the line to correct mistakes.
- Better Communication: A 3D model ensures everyone is on the same page – you, the designer, the installation crew. It removes guesswork and reduces the chances of misinterpretation, leading to a smoother project from start to finish. Check out our Google reviews to see how clients appreciate clear communication!
- Smarter Budgeting: By finalizing the design virtually, you get a much clearer picture of the final costs. Fewer surprises mean fewer budget blowouts. You invest confidently, knowing what you're getting.
- Easier Long-Term Care: A well-thought-out design, visualized in 3D, considers plant maturity and spacing. This leads to healthier plants and makes ongoing upkeep simpler, complementing professional Garden Maintenance efforts rather than fighting against a poorly planned layout. A thoughtfully designed space often requires less intervention than one needing constant fixes, potentially reducing the need for frequent City Property Cleanup Service calls.
Imagine the confidence of knowing your design *works*. Instead of hoping for the best, you can actively refine your vision. Curious how a 3D plan could transform *your* property? Feel free to Contact Us to chat about the possibilities! Using 3D design is a smart investment that pays off, ensuring your finished landscape is something you’ll love for years, simplifying even routine tasks managed by a City Garden Maintenance Service, and saving you headaches (and maybe prompting a grateful Thank You note to your past self for planning ahead).
See Before You Build
3D plans let you virtually explore your design from different angles. Understand the flow between patio, garden, and lawn areas. Check sightlines from windows and seating spots. It's the closest thing to experiencing the finished space before committing.
Choose Materials Confidently
Unsure about paver colours or fence styles? 3D models allow for realistic previews of different materials and textures. See how stonework, wood finishes, and plant colours complement each other and your home's exterior. This helps with the Material Selection process.
Plan for Growth
A key benefit is visualizing plant maturity. See how trees and shrubs will look in 5 or 10 years, ensuring they won't overcrowd pathways, block desired views, or create unexpected shade. This avoids future costly removals or pruning nightmares.
Tackling Ottawa's Tough Terrain: 3D Planning for Local Challenges
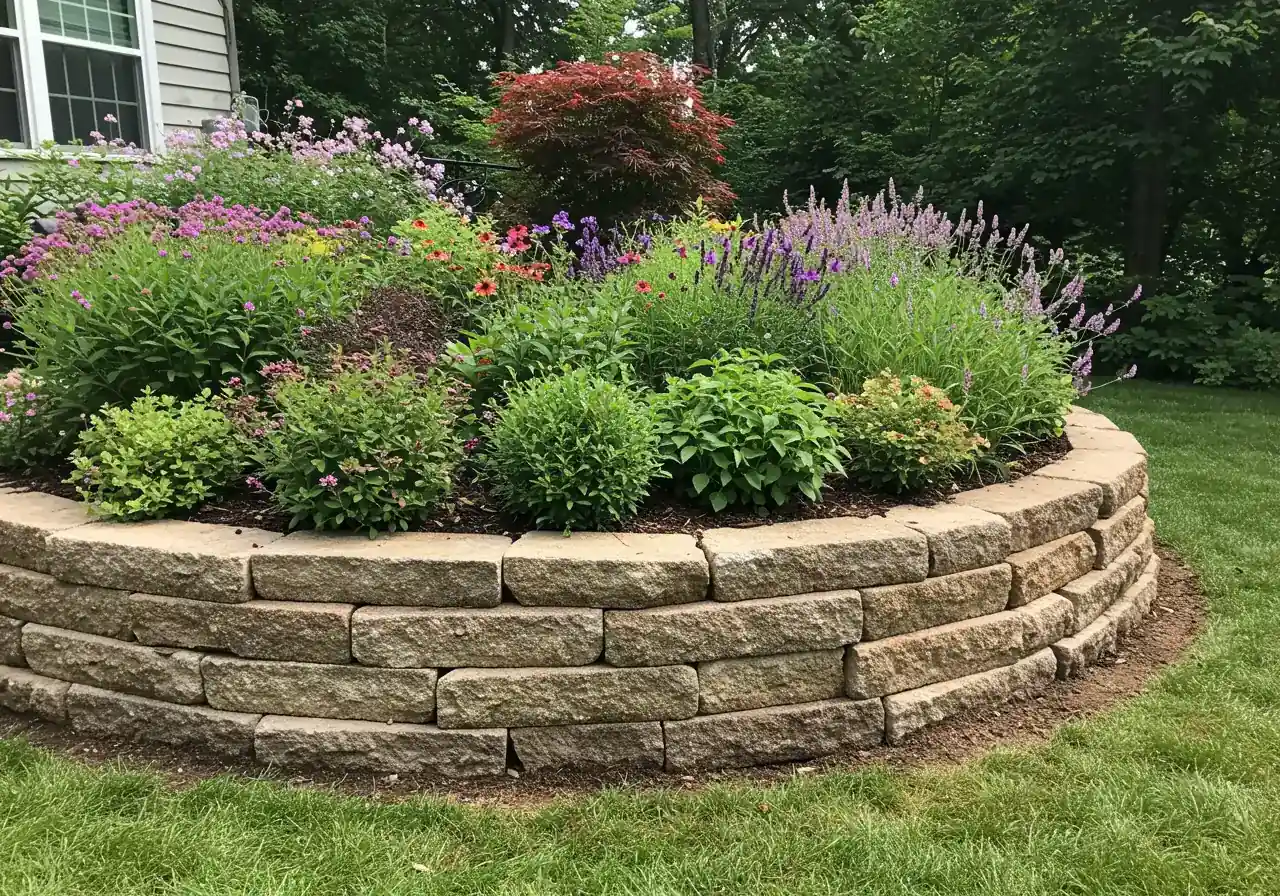
Alright, let's be honest, landscaping in Ottawa comes with its own unique set of hurdles, doesn't it? Our weather can swing wildly from "Did I accidentally move to the tropics?" humid summers to "Is this the Arctic tundra?" winters. And don't even get us started on the soil – especially if you live in areas like Greely or Osgoode, where heavy clay can make gardening feel like wrestling sticky pottery! It’s enough to make anyone throw their trowel in the air.
But here’s the good news: 3D landscape planning is like having a local guide and a crystal ball rolled into one, helping you conquer these Ottawa-specific challenges *before* they become expensive headaches.
Here’s how it helps tackle our tough terrain:
- The Climate Conundrum: Our four distinct seasons are beautiful, but they demand smart planning. Freezing rain, heavy snow load, intense summer sun – your landscape needs to handle it all. With a 3D plan, you can:
- Visualize sunlight: See exactly where the sun hits (and doesn't hit) throughout the day and *across different seasons*. This is crucial for placing patios where you actually want sun, and for ensuring sun-loving plants aren’t accidentally shaded by that lovely maple tree come August. For local climate info, check resources like the Government of Canada Plant Hardiness Zones map.
- Pick the right players: No more heartbreak over plants that couldn't survive our winters! 3D helps visualize how hardy plants (suited for our Zone 5 climate) will look when mature, ensuring they fit the space aesthetically and environmentally. Proper planning avoids the need for a sad spring Ottawa Yard Cleanup Service to remove winter casualties.
- Plan for snow: Where will snow naturally drift or pile up after shoveling? Visualizing this helps place pathways, sheds, and delicate shrubs smartly.
- The Soil Situation: That infamous Ottawa Valley clay! It holds water stubbornly, potentially drowning plant roots and turning lawns into swamps. 3D planning lets us:
- Design drainage solutions: See how subtle grading changes, decorative swales, or even rain gardens will look and function *before* digging begins. This makes tackling soggy spots way less daunting. The Rideau Valley Conservation Authority often has resources on managing water on properties.
- Optimize planting areas: Visualize raised beds or pinpoint exactly where soil amendments are most needed. This ensures the groundwork laid during Soil Preparation is targeted and effective, whether you're putting in delicate perennials or rolling out new turf with Sod Installation.
- Lifestyle & Location Fit: Whether you have a sprawling lot in Manotick needing defined zones or a smaller Richmond backyard requiring clever use of space, 3D helps tailor the design:
- Test the flow: Virtually walk pathways, check sightlines, and ensure seating areas feel connected and comfortable. Is there enough room for the kids to play *and* for your veggie patch?
- Perfect placement: Ensure features like fire pits or water fountains are ideally situated for enjoyment and aesthetics *before* the Garden Install crew starts. This proactive approach avoids issues later, like realizing your new hedge might eventually encroach on neighbouring land, potentially requiring a City Property Cleanup Service intervention.
Using 3D design takes the guesswork out of navigating Ottawa's specific landscaping challenges. It lets you make informed, practical choices that lead to a beautiful, functional yard you'll love for years. And rest assured, the details of your virtual dream yard are kept confidential, just like any personal information outlined in our Privacy Policy.
Potential Cost Savings with 3D Planning
Visualizing helps avoid common rework costs:
*Illustrative percentage reduction in potential rework costs by using 3D planning vs. traditional methods.
The 3D Design Journey: From Your Vernon Vision to Reality
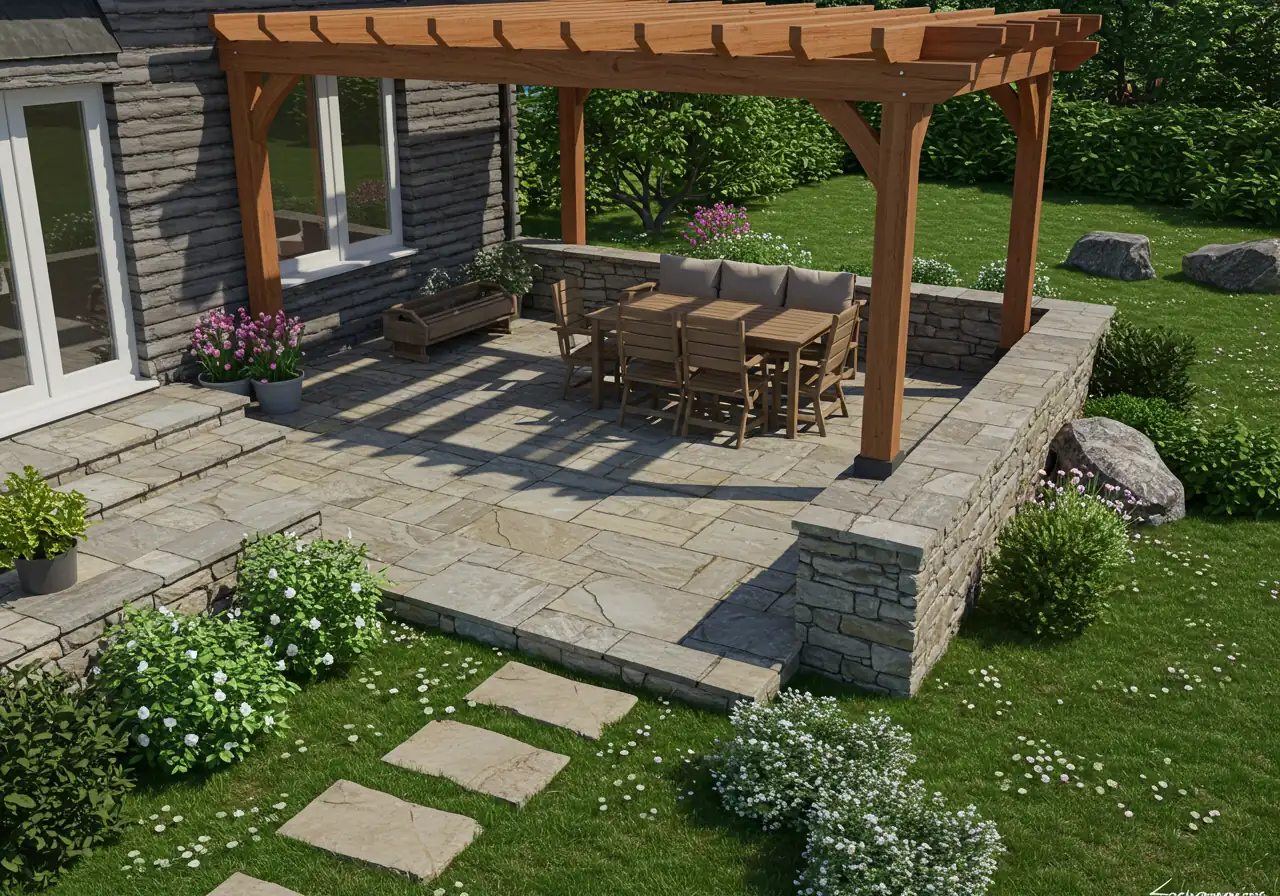
So, you're ready to ditch the design guesswork and see your dream yard come to life – virtually, at least, before the real digging starts! Getting a 3D landscape plan is an exciting, collaborative journey. Think of us as your co-pilots, turning those brilliant ideas buzzing in your head into a stunning, practical plan. Here’s how we navigate the process together:
Step 1: The Big Chat & Dream Discovery
It all starts with a conversation. What are you hoping for? A perfect patio? Low-maintenance garden? We discuss must-haves, budget, and how you use your space, often on-site (Vernon, Metcalfe, etc.). We'll assess if initial clearing, maybe like an Ottawa property cleanup service provides, is needed first.
Step 2: Getting the Lay of the Land
We gather essential details: accurate measurements, existing features, sun exposure, drainage, soil type. Sometimes initial prep, like a detailed Metcalf property cleanup service, ensures accurate data collection. This builds the digital canvas.
Step 3: Bringing Ideas to Life (Virtually!)
Using specialized software, we translate discussions and data into an initial 3D model. See potential pathways, garden beds, pergolas. We place virtual plants, experiment with textures like those used in our mulching and edging, showing how elements look together.
Step 4: Your Feedback Fuels the Design
We share the initial concept for a virtual walkthrough. Does the path feel right? Patio big enough? Your input is crucial! We tweak and refine based on your feedback, perhaps adjusting garden areas similar to how a Metcalf garden clean up service might reshape beds. Learn more about us and our collaborative approach.
Step 5: The Grand Reveal & Your Roadmap
Once you're thrilled, we finalize the design. You receive detailed 3D renderings and potentially 2D plans. This gives you (and contractors) a clear roadmap. Proper site prep, whether DIY or using a professional Metcalf yard cleanup service or a broader city yard cleanup service, becomes straightforward.
This journey ensures you move forward with excitement and confidence, leaving landscape regret firmly in the past!
Key Insight: Collaboration is Key
The most successful 3D landscape designs come from a strong partnership between the homeowner and the designer. Your input, preferences, and feedback throughout the journey are vital to ensuring the final virtual plan perfectly matches your real-world dreams for your Vernon home.
Key Takeaways: Seeing is Believing (and Avoiding Regret!)
Okay, let's wrap things up! We've journeyed through the potential pitfalls of landscape design regret and explored the superpower that is 3D landscape planning. If you're nodding along thinking, "Yep, I definitely want to avoid that 'oops' moment," then this section is your cheat sheet.
Here are the key takeaways – the juicy bits to remember so you can landscape with confidence and keep buyer's remorse firmly out of your beautiful Ottawa yard:
- Seeing Truly is Believing (and Budget-Saving!): Remember those 2D plans? Helpful, but limited. 3D design is like a virtual reality tour. You *experience* the space, understand scale, and catch issues early, saving headache and cost. Investing in 3D planning upfront can save more than the potential cost of a massive comprehensive property clean up to fix mistakes.
- No More Guesswork = Happy Homeowner: How big will that bed feel? Will shrubs block the view? 3D eliminates guesswork, ensuring everyone shares the same vision. This leads to clarity, smoother projects, and accurate quotes. Your feedback on estimates and project clarity helps us refine this process.
- Smarter Choices for Our Climate: From Nepean to rural Ottawa, weather matters. 3D planning helps select climate-appropriate plants and visualize mature sizes, preventing overcrowding. A well-designed garden requires less intervention, potentially reducing the need for intensive work like a specialized Marionville garden clean up service might provide for neglected areas.
- Plan for Function AND Beauty: It’s not just about looks! 3D helps ensure logical flow, comfortable seating, and optimal feature placement. This leads to a functional yard you'll love, simplifying upkeep and potentially lessening the need for frequent help from a pro city garden clean up service due to poor design.
- Confidence Boost: Ultimately, 3D design gives peace of mind. Invest knowing exactly what you’re getting. No crossed fingers, just confidence. It prevents regret and ensures your project is joyful. Avoiding mistakes means you're less likely to need reactive services like a Marionville yard cleanup service for major corrections. Our lawn care services also benefit from well-planned layouts.
So, ditch the potential regret and embrace the clarity! Seeing your dream yard in 3D first is the smartest way to ensure your outdoor space becomes the beautiful, functional oasis you deserve. Consider professional guidance for tasks like sod installation or complex garden installs to bring your vision to life perfectly.
Your Ottawa 3D Landscaping Questions Answered (FAQ)
Think of it less as a cost and more as *insurance* against expensive "oops" moments later! Redoing landscaping is pricey. 3D design helps catch issues like poor flow or awkward features *before* installation, saving you money and frustration in the long run. The exact investment depends on your project's complexity, which we outline clearly – understanding the scope is key, much like reviewing our standard project process terms and conditions. It helps ensure your budget goes towards the *right* results.
The timeline can vary, usually taking a few weeks depending on complexity and how quickly we collaborate on feedback. Simple garden bed designs might be quicker, while elaborate backyard makeovers take longer. We aim for efficiency but prioritize getting it *right* for your Ottawa property. It involves initial chats, site measurement, design work, and your review – it's a team effort!
Absolutely! 3D design is fantastic for *any* size yard, including maximizing potential in smaller spaces common in areas like Russell or Embrun. It helps visualize clever layouts for patios, vertical gardening options, or how features fit without feeling cramped. It ensures every square foot works hard for you, making even compact yards feel surprisingly spacious and functional. Even small city gardens benefit from detailed planning, complementing our city garden maintenance service.
You'll see quite a bit! Expect realistic 3D views showing textures, colours, and specific features like patios, walkways, pergolas, and planting areas. We can visualize different options during the material selection process and even show details like garden bed layouts before any mulching and edging work begins. It's much clearer than just imagining the final look after clearing the space, which sometimes requires a dedicated cleanup, similar to a Marionville property cleanup service preparing a site.
Definitely! Choosing plants that thrive in Ottawa's specific hardiness zone (typically Zone 5a/5b) is crucial for long-term gardening success. Your 3D plan will incorporate suitable trees, shrubs, and perennials, helping you visualize how they'll look *now* and as they mature. We focus on plants known to handle our challenging winters and summer conditions, ensuring a beautiful *and* sustainable garden. Check local resources like the City of Ottawa Tree Planting Program for ideas on suitable species.
Great question! Once you love and approve the 3D design, you receive the final detailed plans and renderings. These serve as the essential roadmap for installation, whether you plan to tackle the gardening yourself or hire professionals like our Ottawa garden clean up service team for implementation. We can then discuss the next steps for bringing the design to life, turning the virtual plan into one of the amazing real-world landscape design transformations you can enjoy for years to come.
Conclusion: Build Your Vernon Dream Yard with Confidence
Alright, Vernon neighbours! Ready to finally create that amazing backyard oasis without playing expensive guessing games later? We know landscape design regret is real – nobody wants to install a beautiful patio only to realize it gets zero afternoon sun, or plant lovely shrubs that quickly outgrow their space! That's where the magic of 3D landscape plans comes in. Think of it as your sneak peek into the future, letting you virtually walk through your *finished* yard – seeing the garden layout, the flow of paths, even how tall that tree will get – *before* any installation begins.
It’s the ultimate confidence booster, ensuring your investment in your outdoor living space leads to pure enjoyment, not head-scratching and costly fixes. We bring this powerful planning approach not just to Vernon, but across the wider Ottawa region, helping homeowners from Manotick to Greely avoid those common pitfalls. Let’s work together to turn your specific Vernon dream yard vision – whether it's perfect planting beds or an entertainer's paradise – into a stunning reality, built right, the first time.
Ready to see your future yard today and build with confidence?
- Contact us now to book your no-obligation 3D landscape design consultation!
- Explore our services page to discover more about how our visualization process works and transforms ideas into reality.
